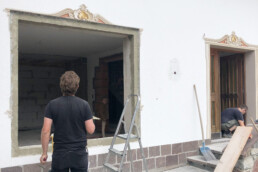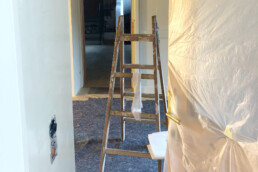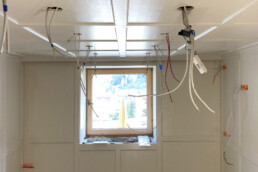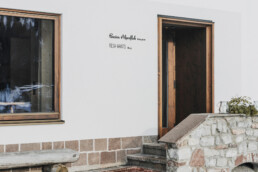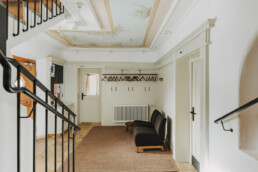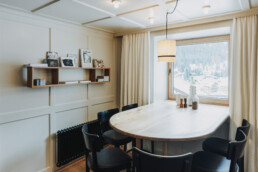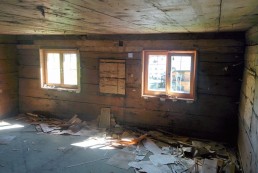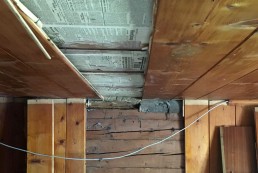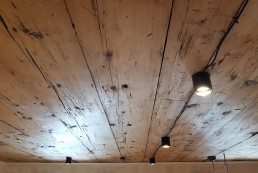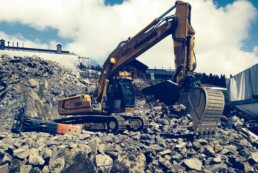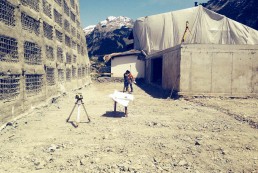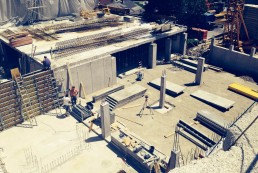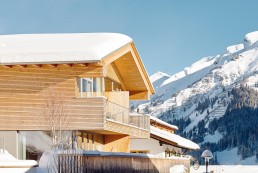
Architecture – Modify and Maintain
Recognize what’s good and preserve it, Supplement with the best of what’s new and what’s truly essential
“Who doesn’t keep up with time, will be left by it.” We think a lot about this aphorism. We want to be modern, but are in no way keen to chase after the zeitgeist. We embrace the building tradition that has evolved in Vorarlberg over the past 40 years, refining it to our tastes and needs. We partner with local craftsmen because without them, nothing would work out.
A building site is always a challenge for everyone who takes part, and in a village like Lech supporting (and supported by) winter tourism, building can only begin once the winter season is over.
Just a few months later, at the beginning of December, everything has to be shipshape and spick-and-span. Everyone hopes for a smooth start to each winter season. That requires meticulous preparation and clear-headed work. When everyone works together, the problems that always seem to arise on building sites can be solved quickly. There’s no room for mistakes, no time for delays.
Through our renovations and erection of new houses, several different styles join to create a unified mixture. It’s just this special charm of Pension Alpenfluh that our guests have been appreciating for years or even decades.
Here’s a look into our most recent renovations:
Stammhaus Renovation 2022: Ground Floor
Four years after our last renovation, there it was again: that need to alter something, make it better. On the one hand, we wanted to move our reception from Alpenfluh II to the Stammhaus to make it easier to find for new arrivals. And on the other hand, it was clear that Resa Wants would need its own dedicated salesroom sooner or later. Sooner rather than later. So far, so good: we agreed, we consulted, we decided and tinkered and planned. As soon as the last season was over, we got started on the construction site.
The problem with well-crafted installations is that, while at some point they may start to look out of date, it’s such a shame to just tear them out. This was certainly the case in the old office, as well as in the entrance areas to its left and right. So we decided to keep the floor, wainscoting, ceilings, and doors, keeping our need for new materials to a minimum. We did need a lot of paint, but with it we managed to give the seasoned wood a fresh, contemporary look. We think that our choice of color is perfect. The shade radiates a coolness and warmth at the same time, and you can hardly tell that these rooms have been “upcycled.”
Let’s move on to the furniture. It’s completely new and perfectly adapted to the demands of the space and how it’s used. From the hand-milled solid oak reception desk to the eye-catching natural stone sink made of Beola Nera gneiss and the large bar furniture made of solid stainless steel, as always we’ve chosen our favorite materials and had them fabricated and installed by the best craftsmen in their fields. Using local contractors and high-quality materials is of utmost importance to us. It’s hard to put into words how all these choices affect the atmosphere of the room— it’s best to just come and experience it for yourself!
Renovation 2018: Stammhaus, First Floor
At nearly 600 years old, our Stammhaus can be comfortably referred to as a ‘woman of a certain age.’ You can spot traces of this longevity here and there, though she has been renovated, rebuilt and modernized several times over. With the latest renovation, we tried to stay true to the spirit, materials and forms of the old Walser-style farmhouse of the Arlberg mountain region.
Our craftsmen built with strong, simple materials like solid wood, loden cloth, blackened steel and fine stoneware. Many of the tradesmen and businesses that produce these materials have supported us in the realization of our plans for many years. They come from the surrounding regions of Lechtal, Klostertal, Rheintal, Stanzertal and Bregenzerwald. Though they each speak their own dialect, when it comes to craftsmanship, their language is one.
New Construction 2014: Haus Arbogast
After 30 years of living smack in the middle of the hustle and bustle of the winter season, it was time to create a retreat for our family. In just eight months we built Haus Arbogast, where three generations of our family now live. We didn’t forget to add two large apartments for self-catering guests.
During the planning stage, we asked our parents what they wished for in their new home. Mum just said: “As much wood panelling as possible.” For Dad, it was crystal clear: “A tiled stove is a must.” We gladly granted both of them their wishes.
The existing garage was expanded and now forms a link connecting old and new with an open wooden facade. The exposed concrete hallway is the vertical connection between the apartments and is also home to our family portrait. The first floor consists of the so-called Stone House as a base level, with a grey plaster facade, white walls and furniture. Above sits the wooden house with horizontal spruce planking outside and silver fir panelling inside.
